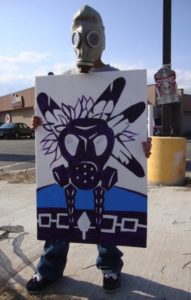To: Edward Delgado, Chairman; Greg Matson, Vice Chairman; Cristina Danforth, Treasurer; Patricia Hoeft, BC Secretary; Melinda Danforth, Vince Dela Rosa, David Jordan, Brandon Stevens, and Paul Ninham, Council Members
Cc: Butch Rentmeester, Michael Showers, Pam Ninham, Chair; Valerie Webster, Secretary; and Carol Wenzel, Chris Luttrell, and Kimberly Goodrich, Board Members
From: Jackie Zalim, Vice Chair
Date: April 14, 2014
Re: SEOTS Community Center Remodel
5233 West Morgan Avenue, Greenfield, WI 53220
We learned from Michael Showers, SEOTS Building Project Manager, that the difference between the estimated expenses and the amount that he was given to renovate the building will result in a shortfall. Therefore, I have been asked by the SEOTS Advisory Board to write this request to release the remaining bond dollars. Here is an overview of the details and awards:
· In 2010 SEOTS was approved for $2,000,000 to obtain/construct a permanent home for SEOTS as the long-term financial benefits outweighed continuing to lease the current office space (near $100k a year).
· In 2013 SEOTS located an existing building in a prime safe location accessible by public transit to serve the community needs.
· Michael Showers was assigned as Project Manager on the renovation with a budget of $632,000.
· During 2013, the CFO proposed to move $400,000 from the SEOTS budget of $2,000,000 to another project(s). However, during the Saturday, September 14 GTC meeting, Jackie Zalim, Board Member made a motion, with a second, to restore the funds and make the funds available if needed. Overwhelmingly, the GTC agreed and the motion was passed.
· The current expenses are listed below along with the attachment of line item estimated expenses:
$630,000 Initial amount to renovate (the amount the project manager was given to work with)
$700,000 Schematic Design Cost Estimate (does not include certain expenses: architect costs; staff hours; or furniture, fixtures and equipment)
________
(Shortfall) All expenses are yet to be finalized.
Therefore, we request the release of the funds. Michael Showers and his team have created a timeline to meet occupancy in December, 2014, and they are working on finalizing layout and design. As such, we ask that the Business Committee expedite approval of the funds approved by the GTC. The project team is focused on delivering a finished product that the Oneida Tribe and Oneida community will be proud of, while actively working to minimize expenses in this difficult economic environment. We are seeking funds to cover any shortfall, with the understanding that unspent funding can be utilized in a manner best determined by Tribal management.
Attachments: SEOTS Schematic Design Phase Construction Cost Estimate and SEOTS 2.4 Floor Plan
<1_SEOTS_Schematic_Design_Constr_Cost_Est_04-07-14.pdf>
- 11-004 SEOTS Option 2.4 Floor Plan 4-7-14 PDF by Standing Stone Design
<SEOTS_Building_Additional_Funds_Request_mwp_edits_041514.docx>
At the time of posting two attachments weren’t available to Oneida Eye.
The Registered Agent of Standing Stone Design is Oneida Tribe member Karl Lusis.
